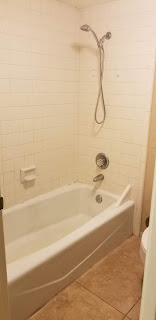Front door/ Entry way
China Hutch
Master Linen closet
Master Bath
Master walk in Closet
Master Bath
Master Bedroom
Master Bedroom
Entry way/ China Hutch
Dining room
Kitchen
Kitchen
Dining Room
Living room
2nd Bathroom
2nd Bathroom
2nd Bedroom
2nd Bedroom
Living Room/ Dining Room
Patio
Laundry Room/ Washer Dryer Hook ups






















No comments:
Post a Comment